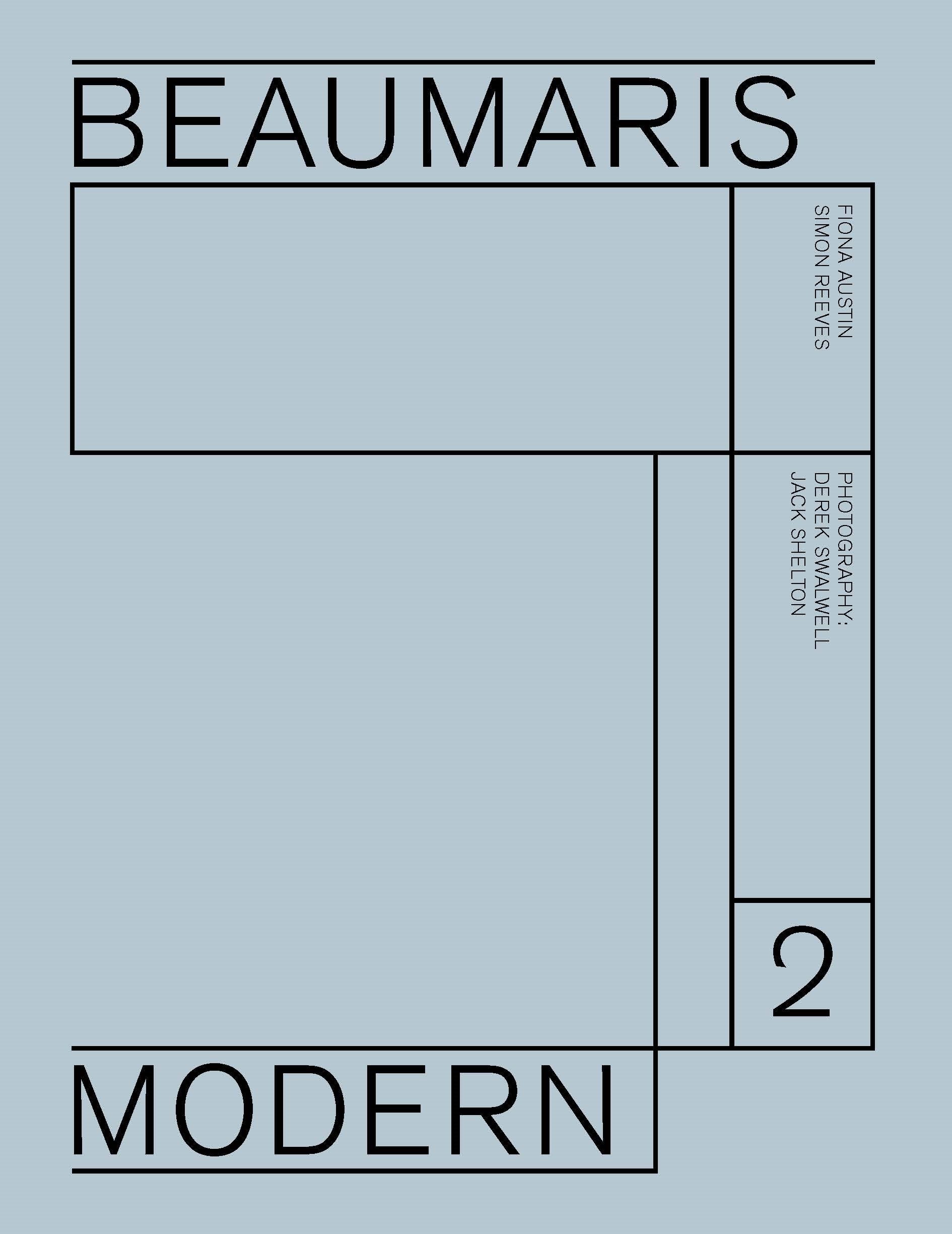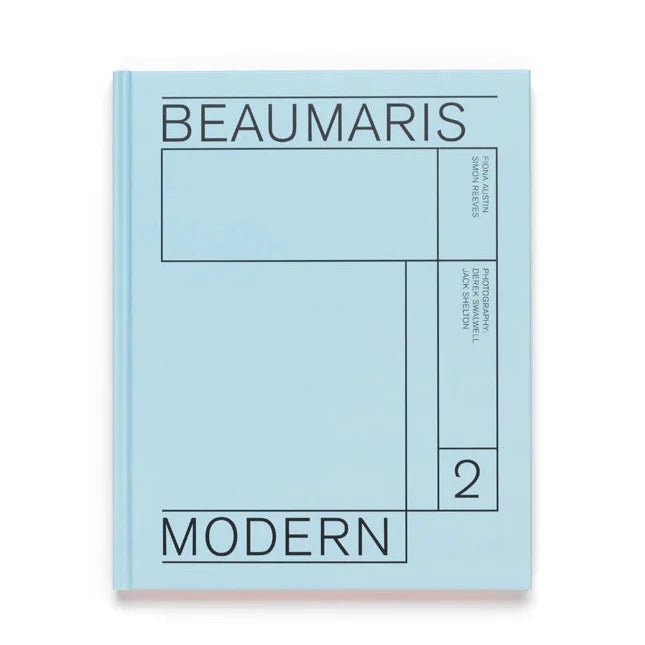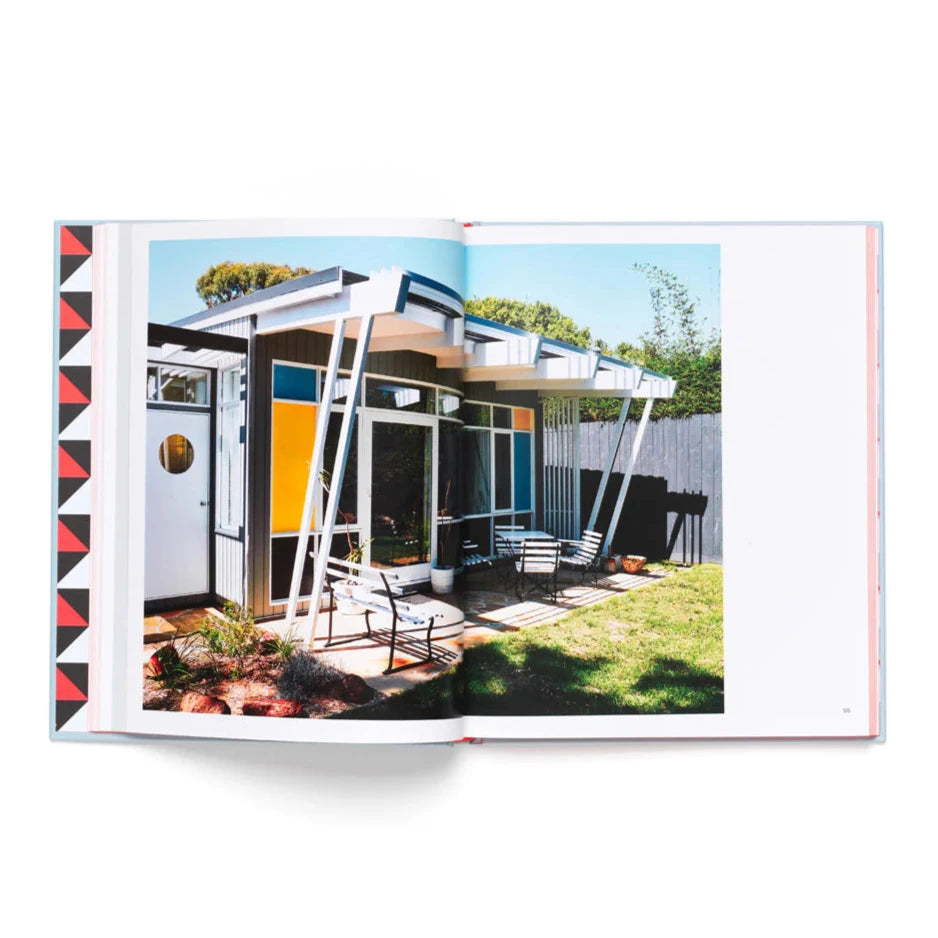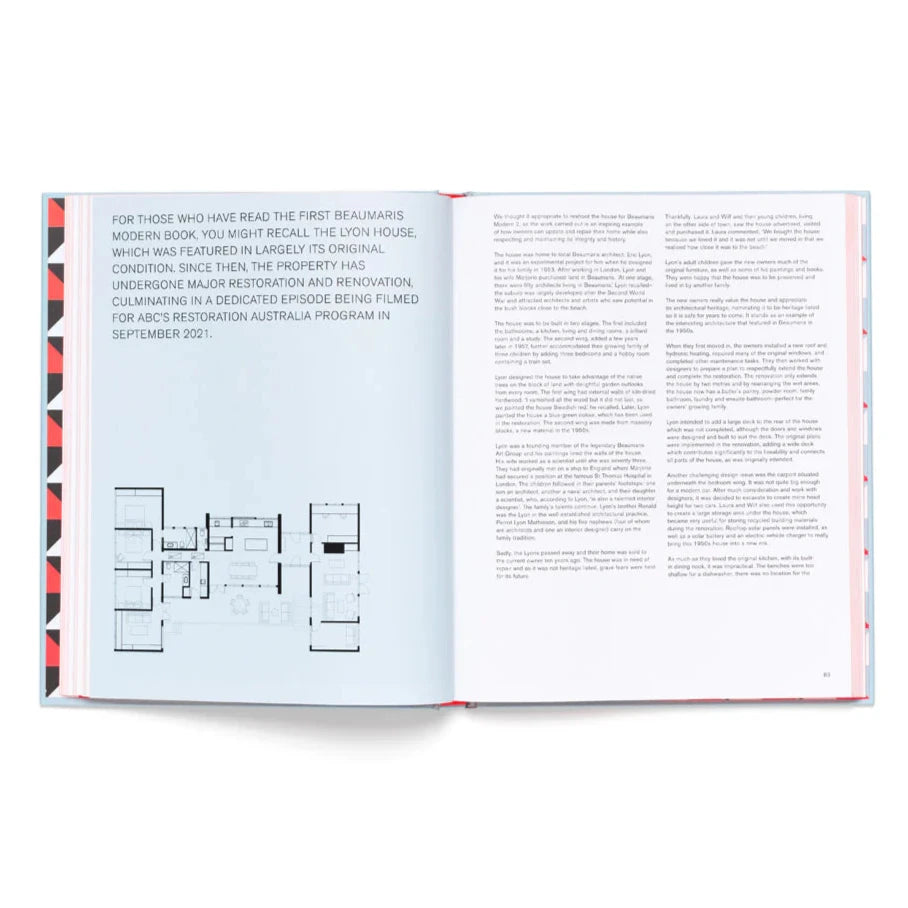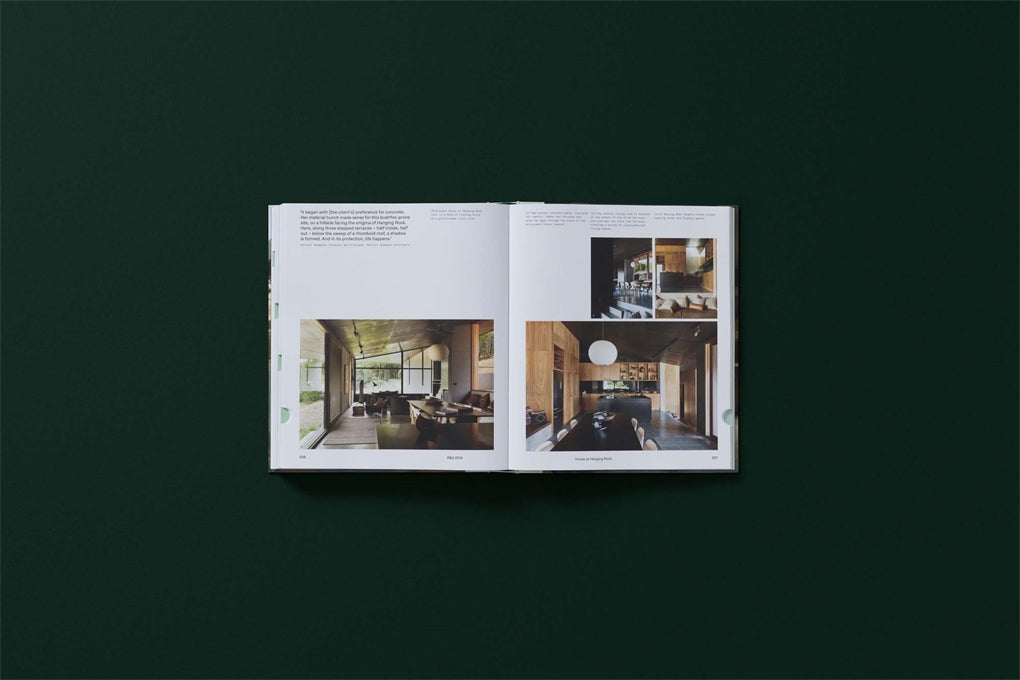Beaumaris Modern 2
SKU:9781877096358
- Regular price
- $55.00
- Sale price
- $55.00
- Regular price
- $65.00
DELIVERY NOTES
This book ships Australia-wide within 24 hours Mon-Fri. FREE delivery when you spend $200 or more! International shipping available at check out.
PRODUCT DETAILS
Author/s: Fiona Austin
Published: 2022
Dimensions: 311mm x 251mm
Pages: 184
Description
The first Beaumaris Modern book, featuring Mid Century Modern houses of Beaumaris, a beachside suburb of Victoria, just scraped the surface of what was out there. And, fortunately, in the past few years many more of these unique architect-designed houses have been discovered-- thankfully surviving the developer's wrecking ball.
The houses in Beaumaris are often modest, hiding behind Tea Tree filled gardens and only found by word-of-mouth. In other instances, the authors have patiently waited for the enthusiastic owners to complete their restoration or renovation which then made them more suitable for photography.
Beaumaris Modern 2 features a range of these freshly discovered houses, some restored and others renovated by a contemporary architect--one in particular has been owned by the one family for almost 70 years.
Like the first book, the photography by two of Australia's leading architectural photographers, Derek Swalwell and Jack Shelton, capture the essence of these house with beautifully composed interior and exterior images.
Biographies of the architects have been carefully researched by heritage architect, Simon Reeves, who manages to unearth previously undisclosed details about each architect.
Fiona Austin has written the stories about the houses from both research and interviews with current and previous owners. The stories range from how owners rescued the house, to some engaging a contemporary architect to develop a sympathetic renovation. Also included are details on the interiors, furniture and gardens.
There are floor plans to assist in visualising the layout of each house in addition to the visual delight of the photography.
Bundle with Beaumaris Modern 1 and get 10% OFF with the code BEAUMARISBUNDLE at check out
