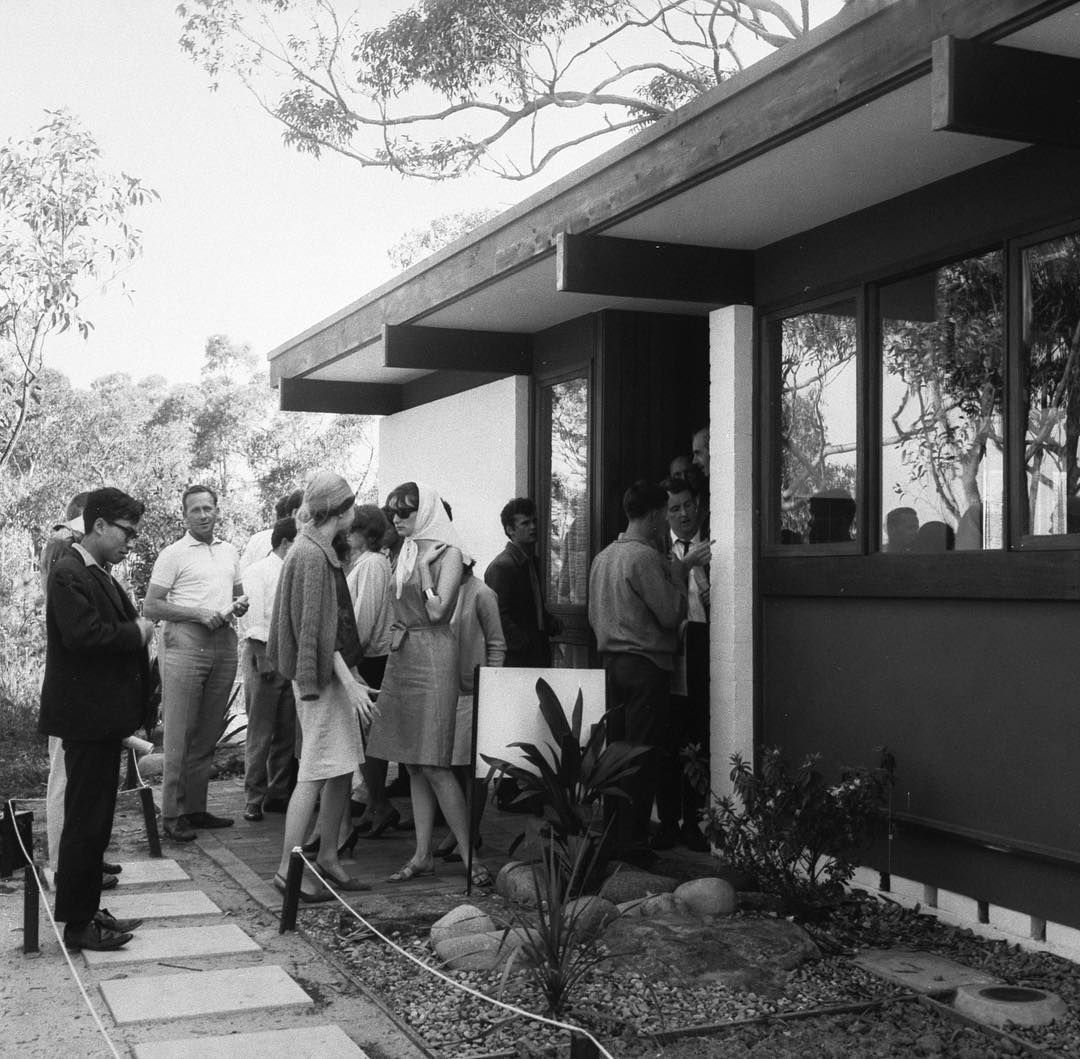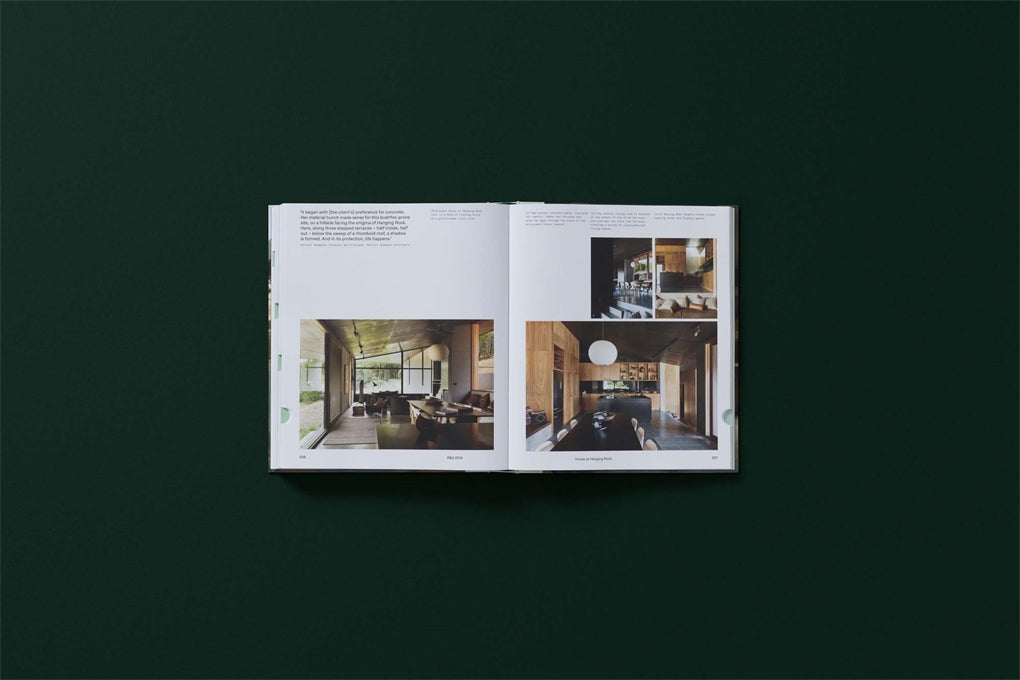The illustrated history of iconic Australian project home builder, Pettit+Sevitt, is underway, to be published by Piper Press, which is expanding its arts publishing to include more architecture and design publications following the success of award-winning book SIRIUS.
Founded in Sydney in 1961, by Ron Sevitt and Brian Pettit, their mission was to make it possible for Australians to buy an architecturally-designed home at a price they could afford. The duo emerged as one of the most influential forces in reshaping how Australians built—and thought about—their homes.
Pettit+Sevitt homes were designed by five of Australia’s most renowned modernist architects: Ken Woolley, Michael Dysart, Harry Seidler, Russell Jack and Neil Clerehan who created a catalogue of homes that were modular, beautiful, and functional in their simplicity. Their display villages became weekend attractions, and the houses won countless architecture awards. They introduced people to the possibility of architecture as part of everyday life. They also reflected a cultural shift to a new confidence in Australian domestic architecture. Their houses, and those of their contemporaries, would become part of what came to be called the ‘Sydney School’: an informally defined group of architects whose work embraced natural materials, modular design, and an architecture grounded in the idea of “place”.
Each of the models were in stark contrast to post-Second World War Australian suburbia which had been defined by fibro cottages and self-built homes from Small Home Service plans. In addition to single dwellings, Ken Woolley designed and Pettit+Sevitt built group housing, and expanded as far as Fiji and New Zealand. Their impact on Australian culture was also profound as Pettit + Sevitt’s visibility grew and their homes appeared in editorials, innovative advertising, styled magazines, and became the backdrop to notable films.
As part of the research for this book, a deep dive into archives relating to the architects and Pettit+Sevitt’s own files has been underway to provide fascinating and comprehensive information on the development of their ideas, the highs and lows, and profiles of each of the architects. The book also presents examples of Pettit & Sevitt homes still enjoyed today, through the eyes of the owners who live in them, those who have repaired or updated them sympathetically and now consider themselves custodians of an important Australian legacy.
|
|
At a time when housing affordability and supply is once again a key issue in Australia, this book revisits a time when Pettit+Sevitt was able to offer architecturally designed quality homes which could be customised to each owner, on a modest footprint, and built to lockup within 8 weeks, using limited materials. It celebrates a style of suburban architecture which is the opposite of today's unsympathetic McMansions unsuited to a new high-cost economy, a warming climate and increasing energy pressures. Pettit+Sevitt were innovative and sensitive to the Australian landscape, climate, style and family budgets.
Alongside archival information, there will be over 200 illustrations and photographs, previously unpublished plans, surprise connections and interviews with important contributors including architect Michael Dysart OAM, and collaborators all working together to build something far greater than a business: they built an idea of modern living that continues to resonate.
A recent article in the Sydney Morning Herald has mentioned the book, to be written by Piper Press's Kathryn Franco. For more information you may contact us or email: sydneyhouse64(at)gmail.com
Sign up for our newsletter or follow us on Instagram or Facebook to find out more in the coming months.
 |
Image credits:
1. Doherty, Barry 1964, Architecture students tour Pettit & Sevitt Exhibition centre, St. Ives, State Library of NSW.
2. Lowline display board, circa 1963-63, courtesy Pettit&Sevitt, Val Sevitt and Powerhouse Museum, drawing by Ken Woolley.
3. Mulligan, J. A. (John Aloysius) 1968, An unidentifed man and two unidentified women peruse blueprints of a house next to a Pettit and Sevitt sign in front of a house during a tour of Pettit and Sevitt houses in Belrose, Sydney, 17 July, 1968.
Books on mid-century modernism










